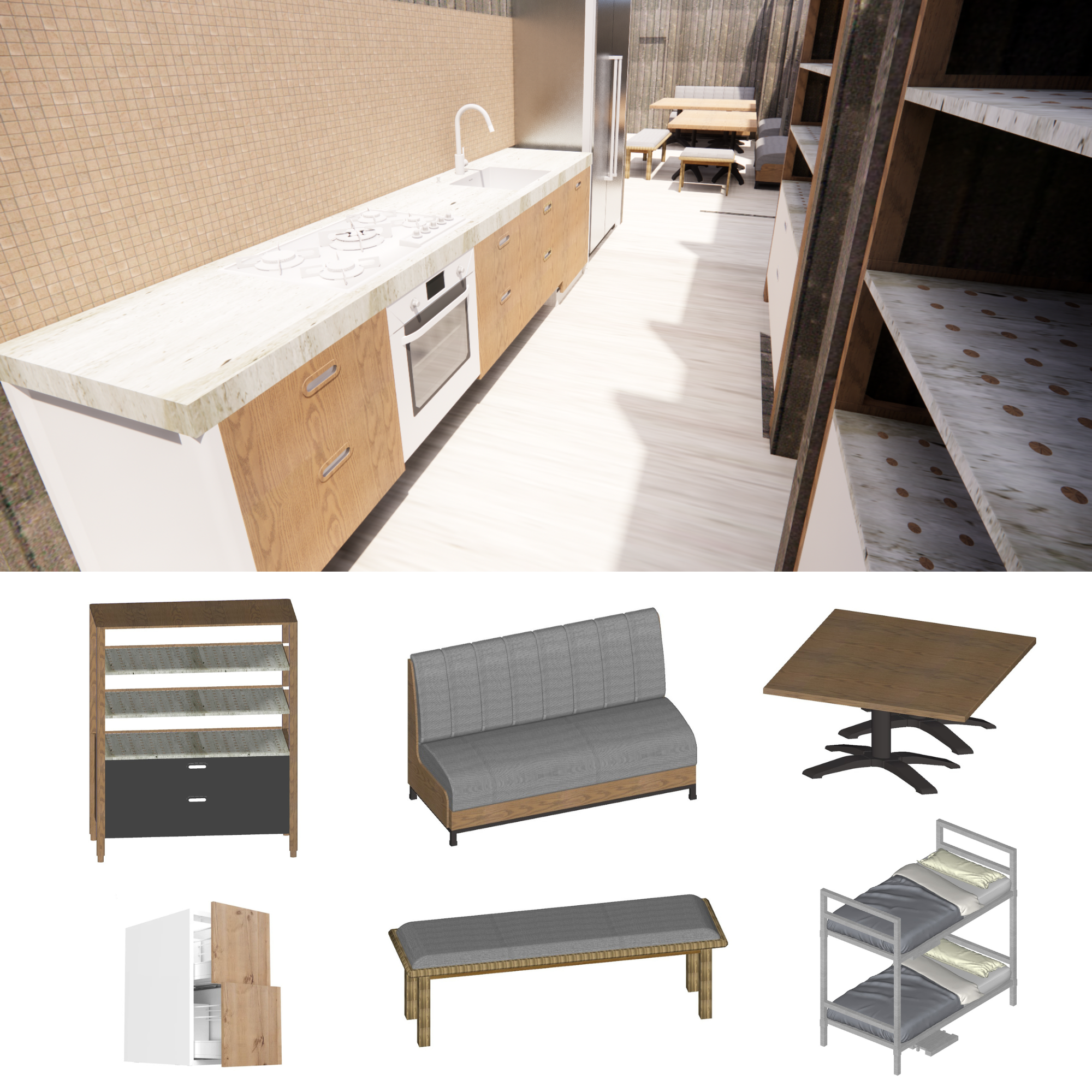Furniture: Theory & Application
Fall 2022 | Instructed by - Linda Zimmer
One Dollar Bunkhouse Project — Part 2/2
AmeriCorps Post
-
“ With the recent change in our national leadership, government funded service programs have grown exponentially. AmeriCorps, which accepts young people from 18-26 has established a permanent posting in Hendricks Park here in Eugene, Oregon. Rotating AmeriCorps groups will be working with the city and parks department on a myriad of jobs including planting trees, eradicating ivy, and maintaining trails. Up to 10 Volunteers will be living in the bunkhouse for up to 2 months. A rotating crew of 2-3 volunteers are responsible for meal prep each day. Volunteers will be unfamiliar with the layout of the house, so please devise some simple strategies for making visible order in closets and kitchen. ”
-
“ Your client is committed to the modular concept and modernist detailing of the house, and they are especially interested in your leadership in careful, precise and functional details that make use of sustainable materials. They have come to you to provide design ideas that work to best utilize the modular structure of the buildings and the existing refurbished components. Please approach your initial design as a “kit of parts” exercise. Because the house is in a disassembled state, it will be possible for you to rearrange the locations of closet modules, window modules and doors to suit your design but you cannot deviate from the existing components. You are limited to the exact number of windows, doors, and storage modules in the “kit”. Limited changes are possible to the assemblies as well. For instance, the doors must remain centered in their module, however, the “closet module” doors and interior arrangement can be modified. Existing interior partitions and kitchen/bath elements (as shown in a layer on the drawings) are not in a condition for reuse so you must design new modular elements that work with the original design intentions and stylistic features of the house. Wherever possible these new elements should be freestanding. New construction should attach to or touch the exterior wall elements of the house only in very intentional careful ways. ”
-
10 beds available for use - (5 bunk beds)
Sinks located right inside when entering through the back door - offers more availability to use when bathrooms are in use & helps promote hand-washing upon entering.
Seating and Dining - built-in niche benches for booth style seating as well as benches that can be moved with large tables for the many volunteers that might be using the space at once.
Side-by-side washer and dryer - (tucked in the niche by the bathrooms)
More built-in Niche Benches - located at both entrances of the sleeping area.
-
The intent behind this AmeriCorps Post was to try to best cater to the small size of the overall space with the high number of daily users. The existing niches have been implemented with either storage or bench seating. When you enter the space, there is no visibility of the sleeping corridor area. You enter into the kitchen and dining areas and must navigate further down the hallways into the sleeping area which is intended to promote a feeling of some privacy within that area. The space is intended to have a feeling of the individual spaces feeling differentiated from one another despite there only being formal doors to the bathrooms and exterior.



