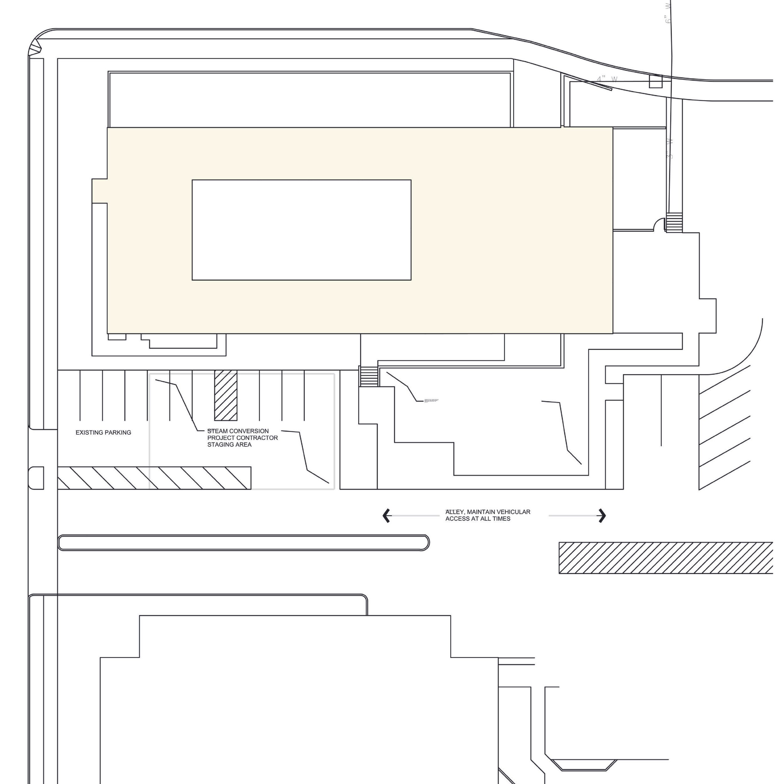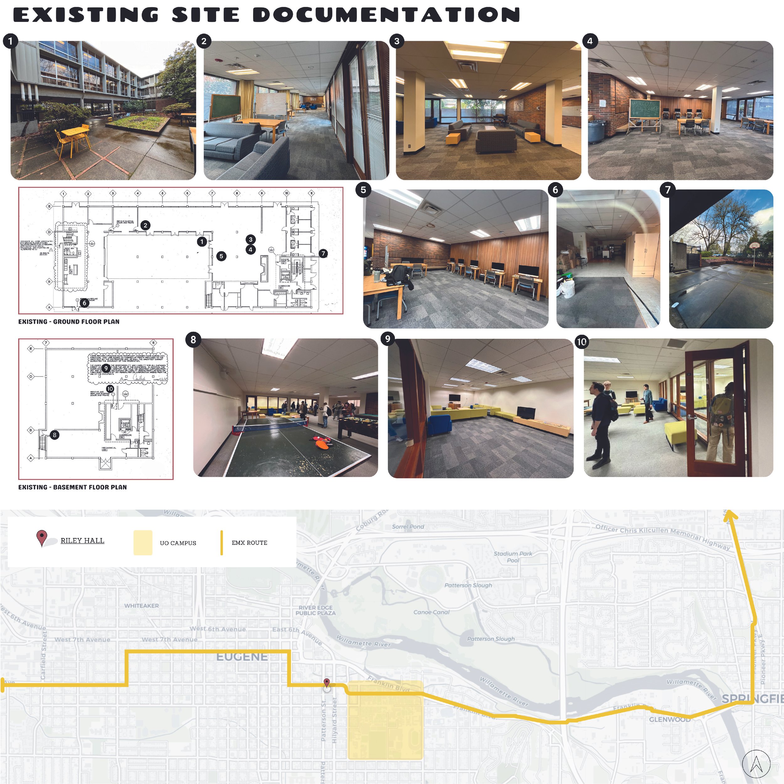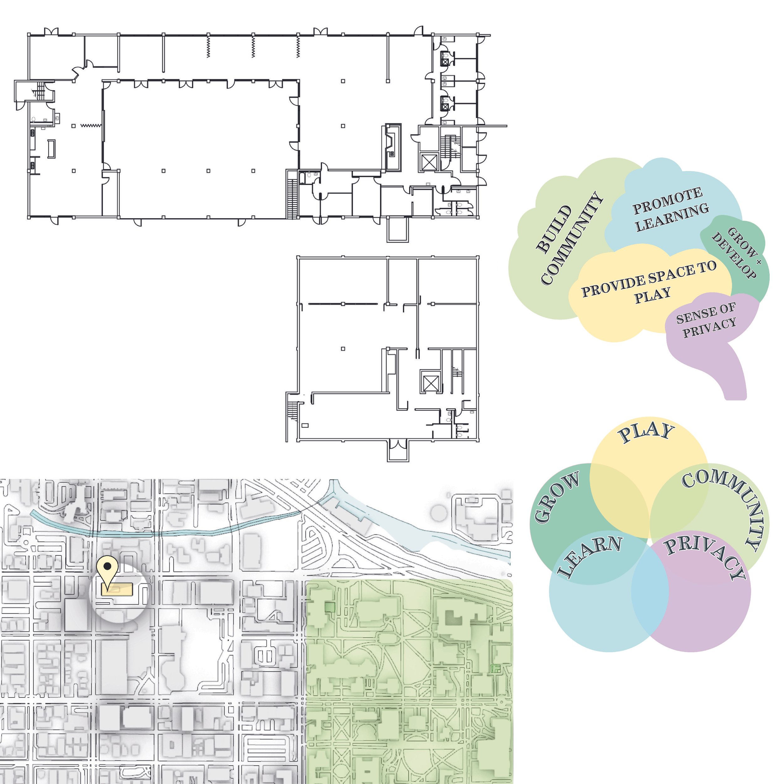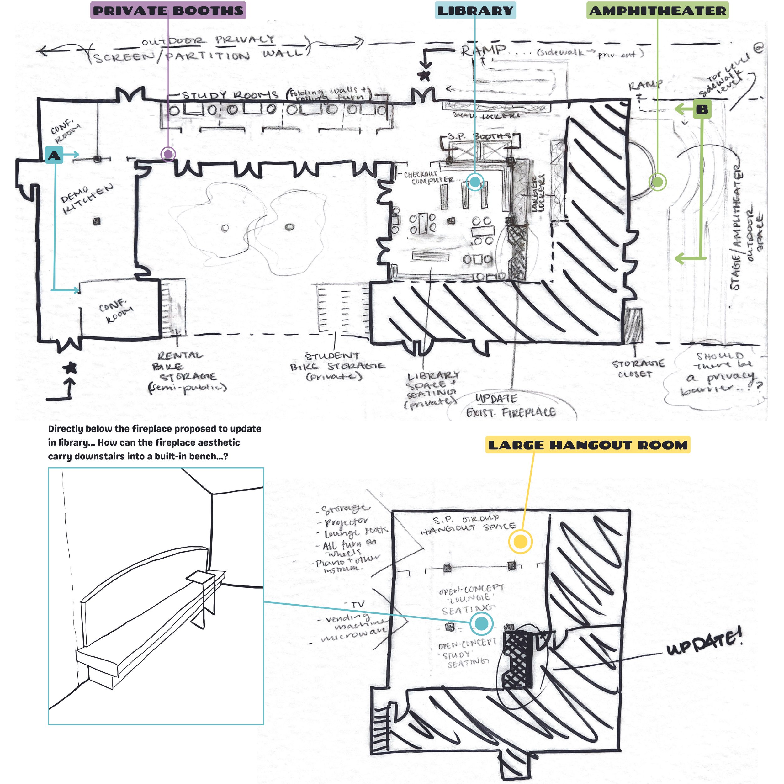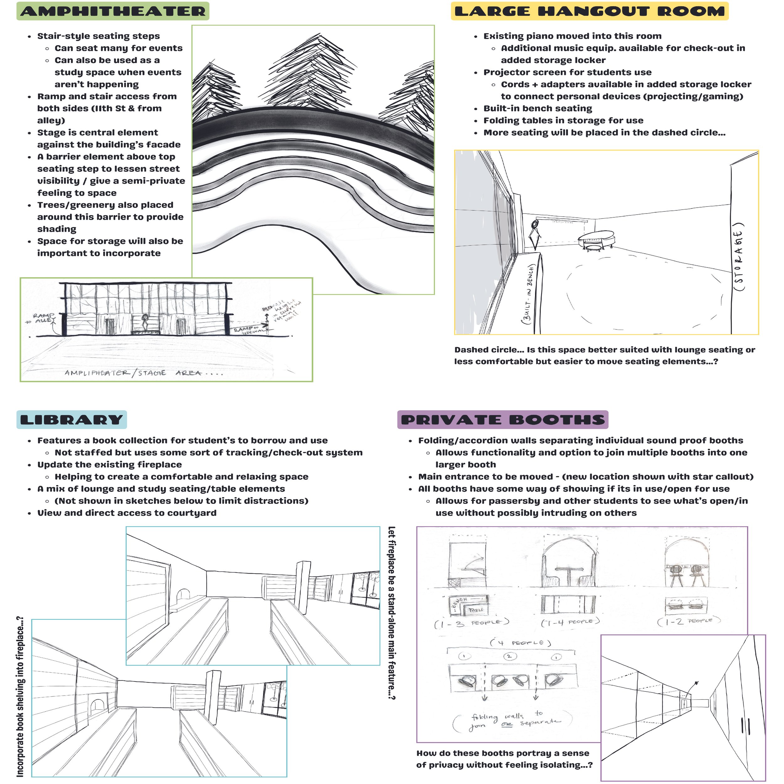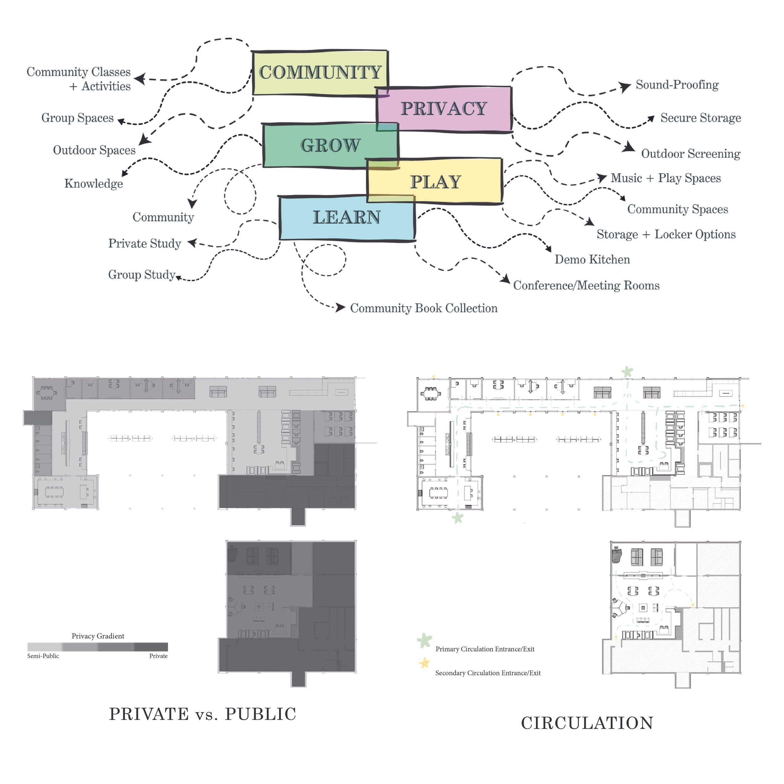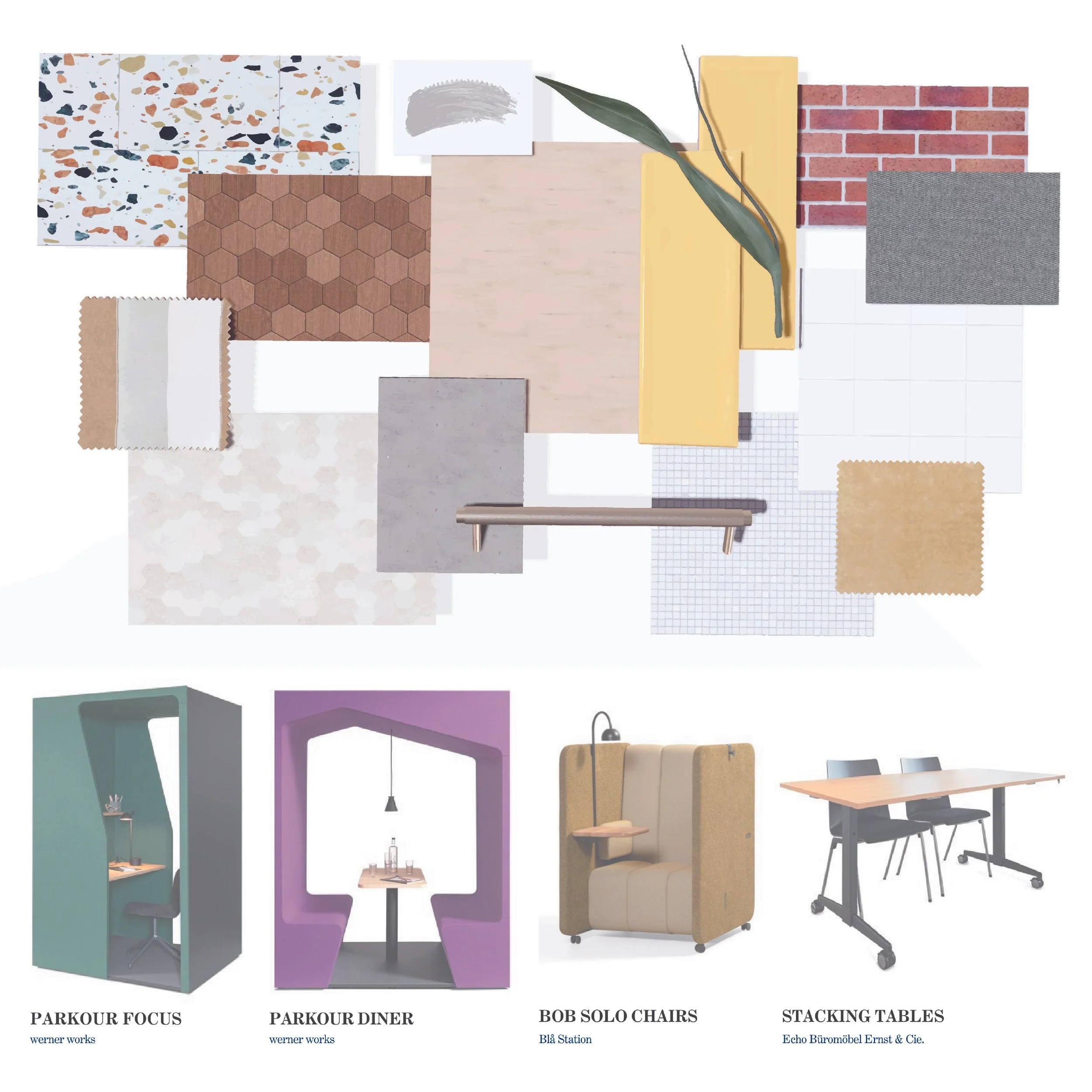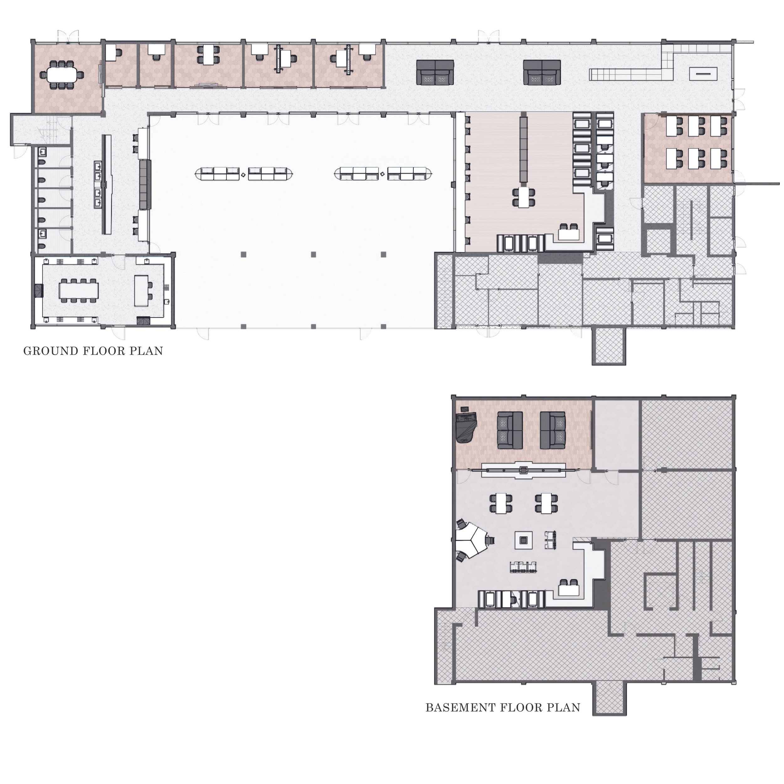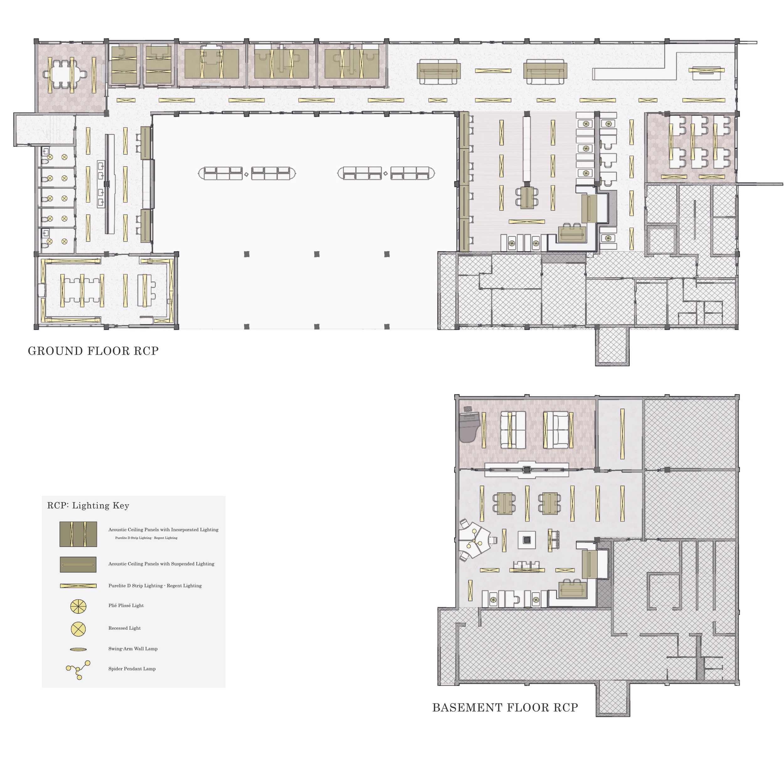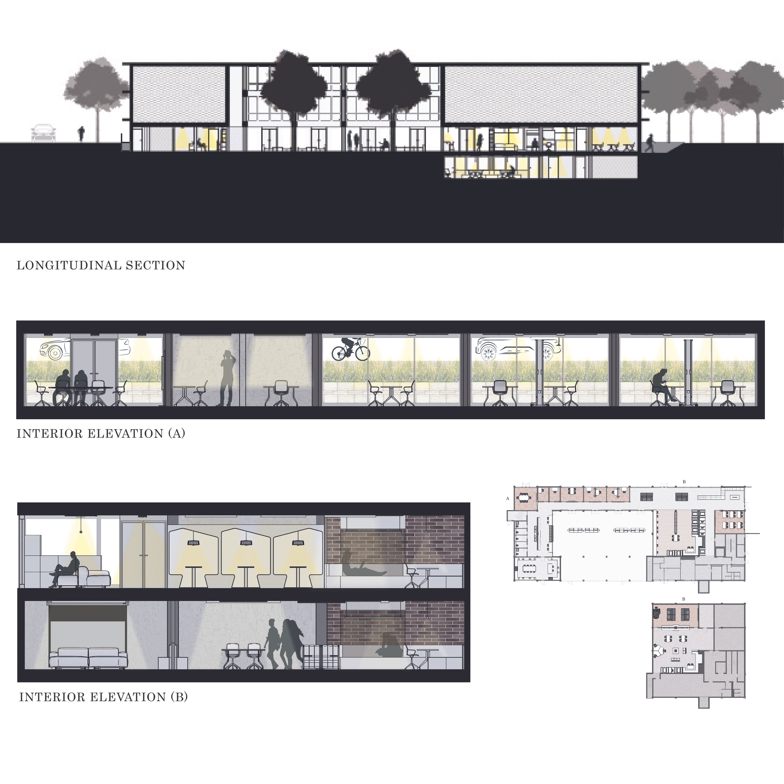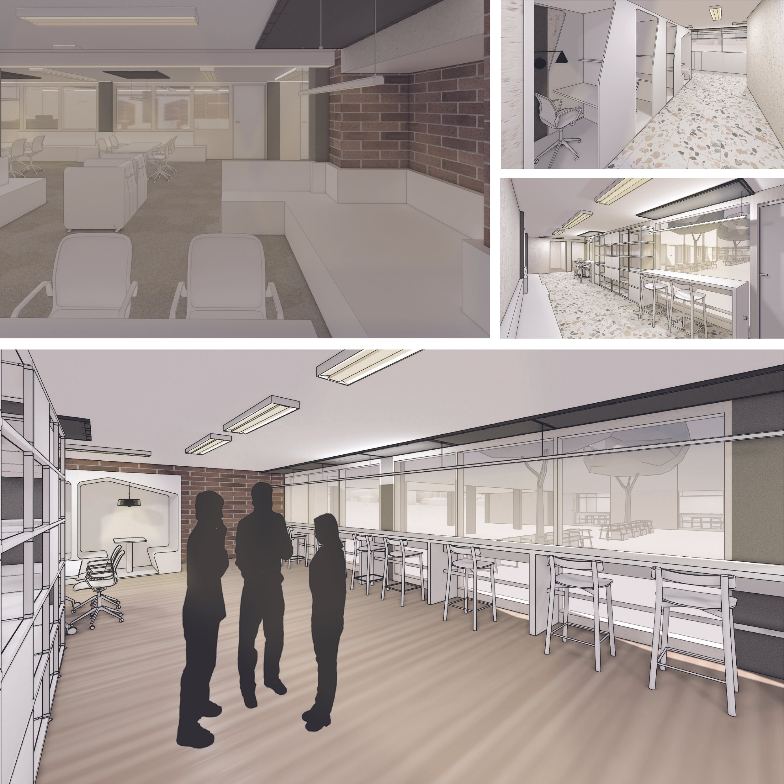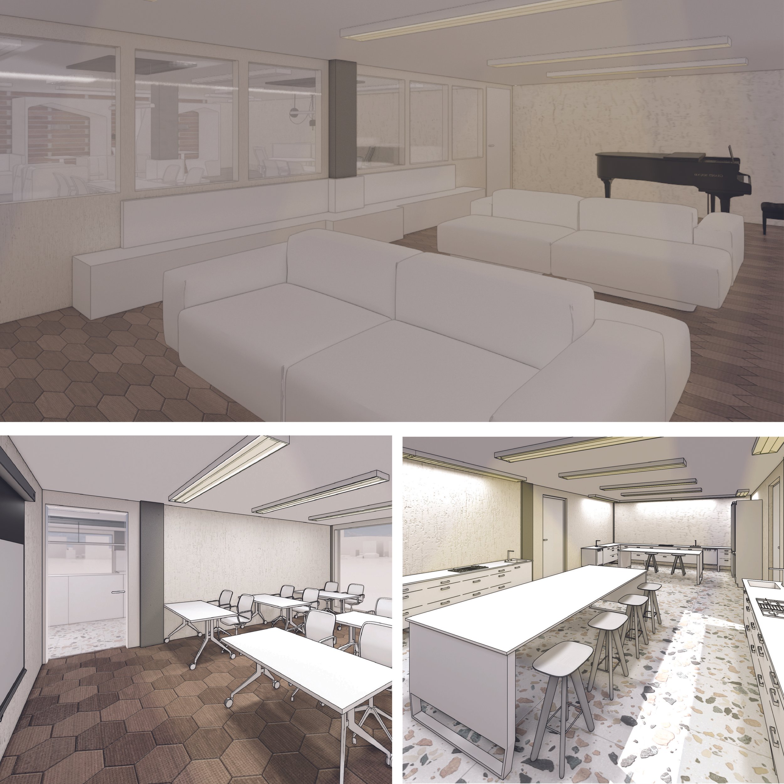riley revamped
winter 2024 | Instructed by - cory olsen
** Project Primarily Completed in Rhino (Photoshop Renderings)
-
This interior architecture studio was based on a hypothetical remodel of the Riley Hall dormitory, focusing on the common spaces of the ground floor and basement. The task was to “Develop a compelling proposal for a dormitory common space, addressing contemporary student living and needs.”
-
A space promoting community
A space that allows for student privacy
A space that promotes growth
A space that allows spaces for play
A space that provides spaces to support learning
-
The central focus of this Riley Hall remodel was to bring purpose to the various common spaces. A main aspect within achieving this was creating individual spaces within the larger common spaces that vary and allow for users to choose where and how they spend their time.
-
Group and Individual Study Booths…
Total of 7 group study booths on the ground floor.
Total of 2 group study booths in the basement.
Total of 3 individual study booths on the ground floor.
Total of 1 individual study booth in the basement.
Individual Sound-Proof Rooms…
Total of 2 individual sound-proof rooms on the ground floor.
These rooms are meant to provide students with a space that has acoustic sound-proofing as well as an overall very private feeling within them.
Adaptable Study Rooms…
Total of 3 adaptable study rooms on the ground floor.
These rooms are meant to be adaptable to multiple uses. There are 3 different layouts possible of these rooms shown here. Two of the layouts utilize rolling whiteboard dividing walls to divide the larger room into two smaller individual study spaces. The third layout does not contain any dividing wall but rather is situated as a larger study room for groups to use.
Conference / Larger Group Learning Spaces…
There are 2 larger group learning spaces (situated on opposing sides of the ground floor).
These rooms are shown with two different desk/seating layouts. Both rooms are intended to promote community, learning, and individual growth in students through promoting various guest speakers and learning opportunities into the Riley Hall residential community.
Group Space for Play…
In the basement of this design proposal, there is a room designed for groups to use for hangouts. The dormitory’s existing piano is proposed to be moved to this room. The piano would be accompanied within this room by a projector, lounge and bench seating.
Desks Lined Along the Glazing…
There are desks situated along the building’s glazing in multiple different areas across the ground floor. These tables and chairs are bar-height and situated to allow for individual studying or small group side-by-side studying.
Residential Community Book Collection…
There are bookshelves situated around the ground floor that are meant to represent the potential for books to be donated to the residential community for student’s use. These shelves are situated adjacent to various seating options for students to choose from.
Locker Bay…
A small locker bay is proposed to give students a sense of security in storing their items. The lockers are also meant to act as additional storage for residents that’s outside of their individual dorm rooms.
Kitchen for Demonstrations / Cooking Lessons…
The kitchen that is proposed in this remodel is intended to promote student growth, community, and learning. The demo kitchen is situated to allow the ability for cooking instructors to come visit the semi-public sector within the dormitory and hold demonstrations for the residents (not for individual cooking use).
-
The Riley Hall remodel design is primarily designed around promoting students' choice in spatial use, whether that’s solo or in a group, there are many possibilities to cater to different users’ preferences. Each proposed common space serves in a multi-functional way and as defined in the ‘major architectural characteristics’, the versatility and multifunctionality of this design serve to present many choices for students to cater the space to fit their individual preferences.

