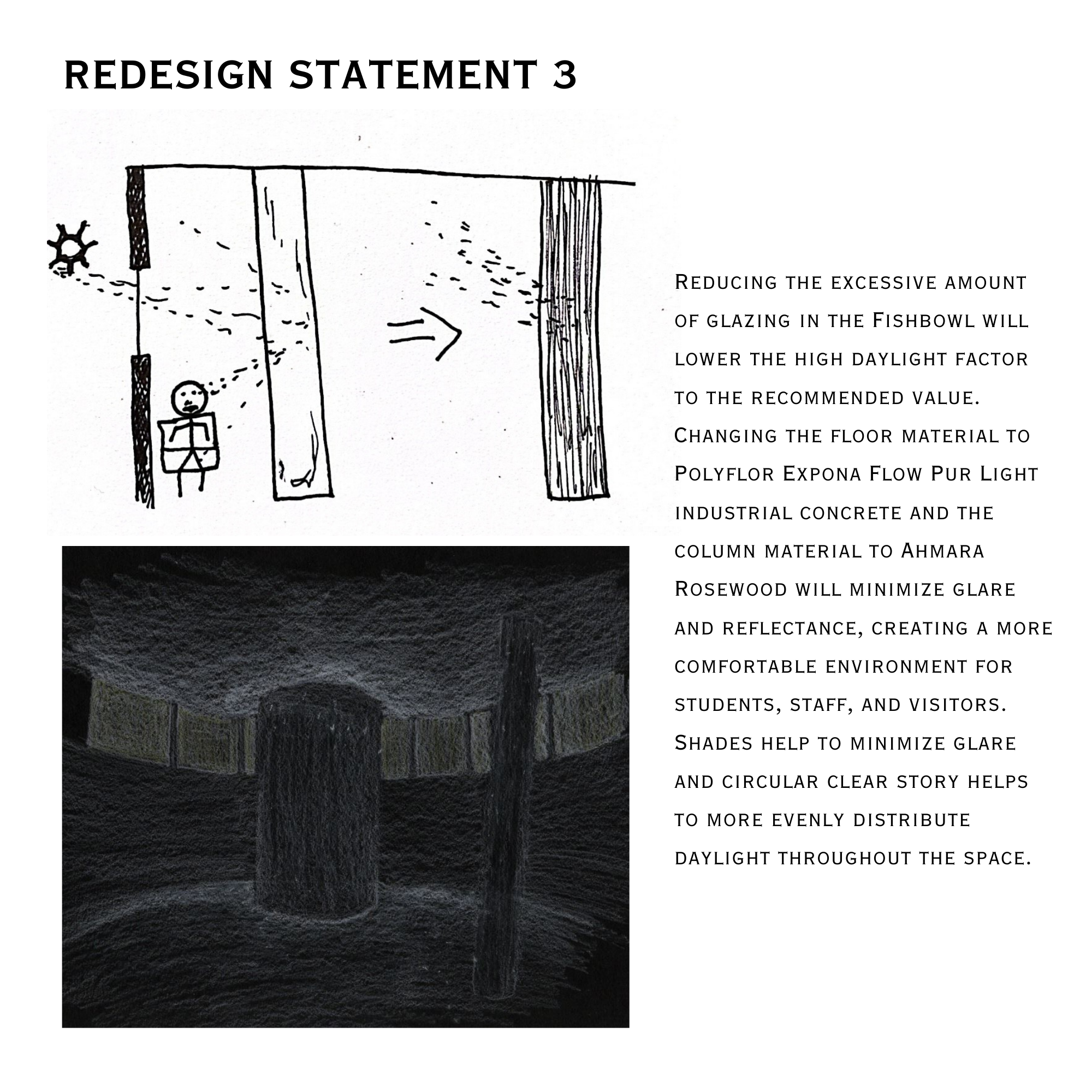Environmental Control Systems II
Spring 2022 | Instructed by - Ihab Elzeyadi
Erb Memorial Union Fishbowl
All work for this class was completed in collaboration with Ellie Thacker & Sidney Zabell.
-
As our group investigated the lighting conditions of the Fishbowl, we observed intense glare in the seating by the windows caused by the high reflectance of the existing materials. Users have no alternative option to alter the harsh daylight to fit lighting needs of separate activities.
-
Ordering coffee
Meeting with friends
Prolonged reading
Working on technological devices
Taking leisurely breaks between classes
-
What are the existing illumination levels in the EMU Starbucks (Fishbowl), and what strategies can be implemented to improve daylight distribution and levels?
-
Changing the flooring and column materials, adding adjustable shades to each window, and incorporating a clerestory monitor in the center of the space while minimizing the total amount of glazing will reduce glare and distribute daylight more evenly throughout the Fishbowl to coincide with the recommended MEEB daylight factor for cafe areas with moderately difficult tasks of 2.5%-5%.
-
To begin the redesign process to enhance the daylighting conditions of the Starbucks located in the Fishbowl in the EMU, we first had to evaluate its daylighting system. First, we identified how daylight played a role in the space. We did this through observing the space and how users interacted with it, identifying areas where glare is prevalent, and jotting down our notes. Next, we took illuminance measures of 36 points in the EMU, which were set up in a grid-like pattern snaking throughout the space.
From the illuminance values, we calculated the DF% for each spot we took values for and compared it to the recommended daylighting factor needed for the specific activities in the space, finding that the EMU is slightly over-lit. We also came to this conclusion through calculating the total amount of glazing we needed to reduce to coincide with the recommended DF. From all of this analysis, we developed three redesign iterations.
-
Minimizing the glazing area in the Fishbowl by reducing the height of the large windows spanning from the southwest corner to the northeast corner will lessen the high daylight factor within the space.
Reducing the glazing area, adding shades to all glazing, and adding a circular clerestory window surrounding the circular benches will decrease excessive daylight on the edges of the space, while still providing enough daylight towards the center of the area. Installing shades would add a level of customization to the space while reducing glare.
Reducing the excessive amount of glazing in the Fishbowl will lower the high daylight factor to the recommended value. Changing the floor material to Polyflor Expona Flow Pur Light industrial concrete and the column material to Ahmara Rosewood will minimize glare and reflectance, creating a more comfortable environment for students, staff, and visitors. Shades help to minimize glare and circular clear story helps to more evenly distribute daylight throughout the space.
-
Calculating DF of Existing Space
DF = 0.2 (Glazing Area/Floor Area)
DF = 0.2 (1287/4000)
DF = 0.6439
DF% = 6.4%
Calculating Glazing to Meet Recommended DF
Total Glazing = DF (Floor Area/0.2)
Total Glazing = 0.04 (4000/0.2)
Total Glazing = 800 sq. ft.
Calculations Informing Redesign Decisions
Existing Glazing Area = 1287 sq. ft
Total Glazing Area Goal = 800 sq. ft.
Clerestory Window: View Window = 2:1
View Window Area Goal: 800/3 = 267 sq. ft.
Clerestory Window Area Goal: 267x2 = 534 sq. ft.
Existing View Window Glazing Area = 1030.12 sq. ft.
Existing Clerestory Window Glazing Area = 156.79 sq. ft.
** Need to reduce View Window Glazing Area by 763.12 sq. ft.
** Need to increase Clerestory Window Glazing area by 376.21 sq. ft.
376.21/19 = 19.8 sq. ft.
(converting 19 large view windows into clerestory windows)
376.21x19 = 752.78 sq. ft.
(actual subtracted amount of view window in redesign)
156.79 + 376.2 = 532.99 sq. ft.
(original CS) + (added CS) = (new total clerestory area)
1030.12 - 752.78 = 277.34 sq. ft.
(original VW) + (added VW) = (new total view window area)
DF of Redesign = 0.2(810.33/4000) = 4.051%
-
The lessons we learned from this mini-case study include: daylighting quantities and qualities metrics, how to approach daylighting distribution in a space, how to use light as a material through daylight scaled models, the role of light in architecture and how it engages our senses.
-
All of our redesigns were successful in reducing glare, introducing personalization to the public space, and reducing the daylight factor from 6.4% to 4.051% to fall into the MEEB recommended range of 2.5-5% for the moderately difficult tasks that occur in the EMU Fishbowl.
-
Acoustix Forest FX Pur.” Polyflor: Covering the World, https://www.polyflor.us/acoustix-forest-fx-pur.
“Approximate Reflectance Values of Typical Building Finishes.” Lighting for Commercial Projects, 29 Apr. 2022, https://decrolux.com.au/news/2018/approximate-reflectance-values-of-typical-building-finishes.
“Coated Steel Light Reflectance Values (LRV).” Steelscape and Taylor Metal Products.
Grondzik, Walter T., and Kwok, Alison G. Mechanical and Electrical Equipment for Buildings. Thirteenth ed. Hoboken, New Jersey: John Wiley & Sons, 2019. Web.
“Heterogeneous: Expona Flow Pur: Light Industrial Concrete.” Polyflor: Covering the World, Polyflor, https://www.polyflor.com/jh/products.nsf/products!open&family=het&prodcode=ExponaFlow&shade=9860.
“Light Reflectance Values (LRV).” Ahmarra, 4 Oct. 2021, https://ahmarra.co.uk/doorset-specification/light-reflectance-values-lrv/.
“Material Properties.” e, https://iarc.uncg.edu/elight/learn/determine/lc_sub/mat_prop.html.
“Polyflor Light Reflectance Values.” Polyflor: Covering the World, July 2019, https://www.polyflor.us/usercontent/technical/LRV/LRV.pdf.
Erb Memorial Union Fishbowl — Part 2/4
Daylighting Analysis & Redesign Proposals













