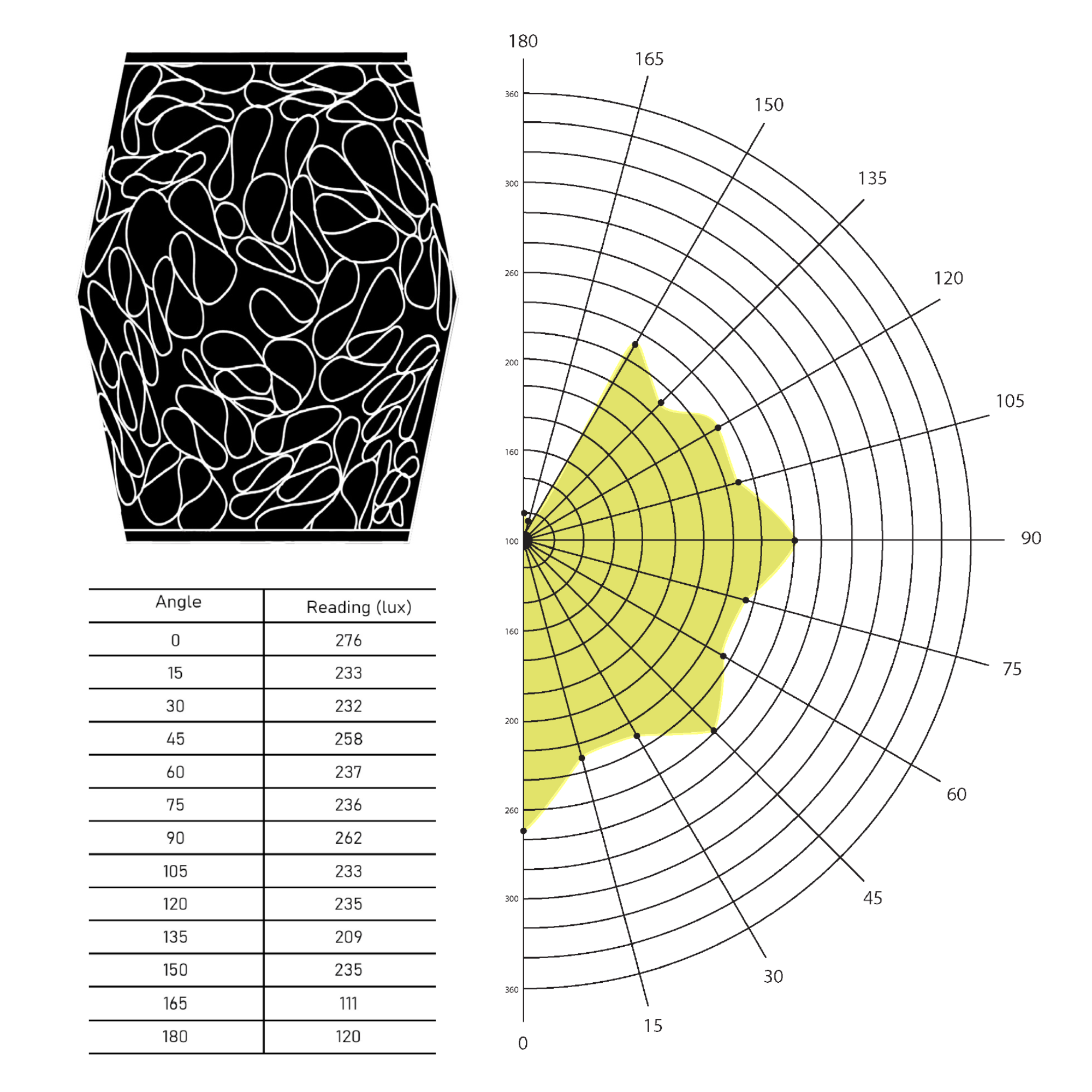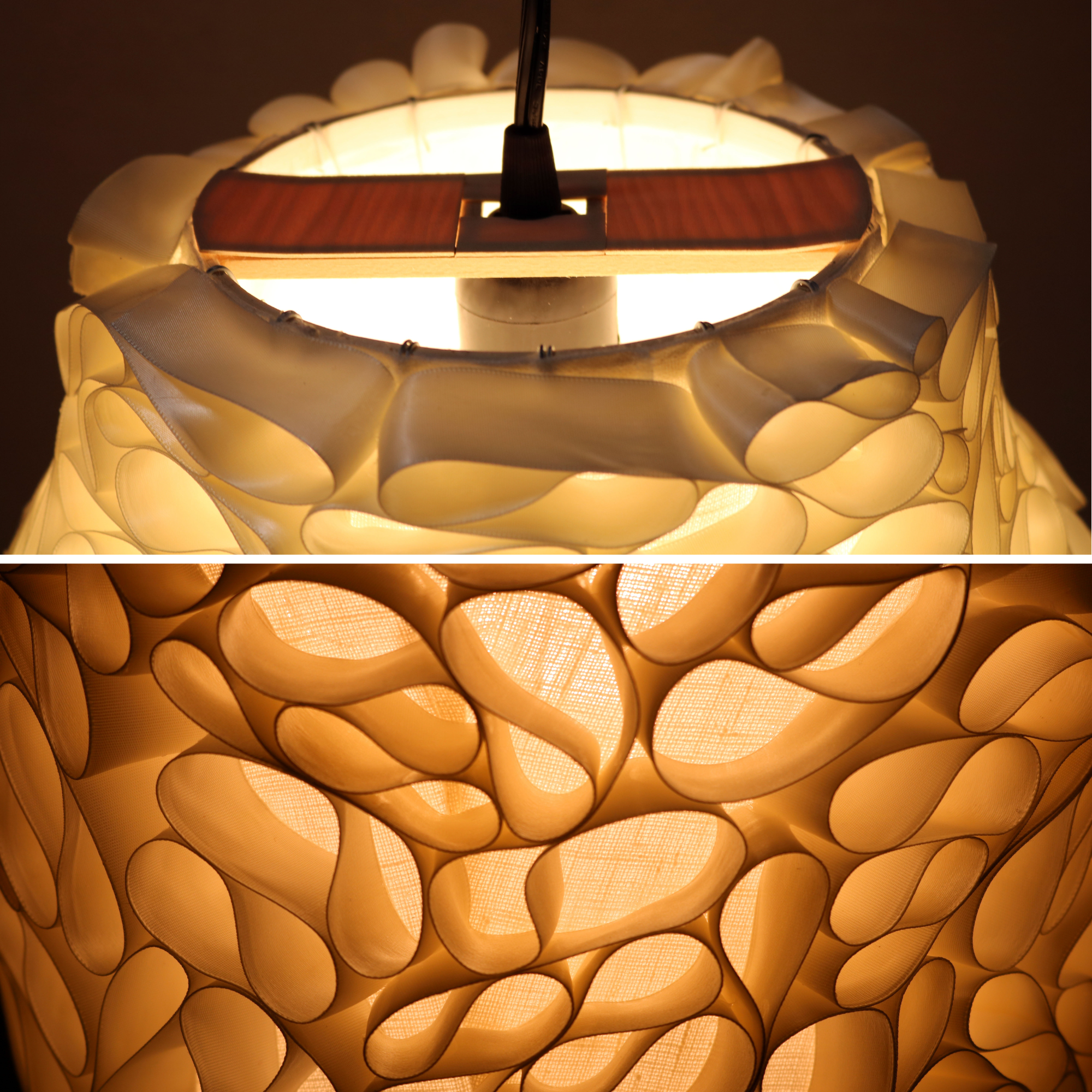Environmental Control Systems II
Spring 2022 | Instructed by - Ihab Elzeyadi
Erb Memorial Union Fishbowl
All work for this class was completed in collaboration with Ellie Thacker & Sidney Zabell.
Erb Memorial Union Fishbowl — Part 3/4
Luminaire — ‘A Cluster of Light’
-
A Cluster of Light was designed for the Starbucks located in the ERB Memorial Union. After investigating the space, our group found that the electrical lighting within the space was harsh and created glare. Our luminaire was built with cloth and ribbon materials to minimize reflectivity and act as a diminishing factor for the electrical light itself. The Starbucks is a place of gathering and although we aimed to minimize glare, the luminaire was still intended to provide adequate illumination for the entire space.
-
The inspiration for ‘A Cluster of Light’ was the ocean and coral reefs. We designed our luminaire with the intent to produce an organic look while still maintaining a specified shape. The use of soft materials (ribbon and cloth) allowed us to manipulate them into desired shapes that provided the luminaire with an overall feel of organic connectivity. The luminaire stays true to its oceanic inspiration when unlit, It maintains its detailed presence during the day when the luminaires will be turned off or dimmed due to the glazing of the EMU letting in daylight. When the sun sets and the luminaires are turned on, the luminaire transforms into a glowing cluster of light with a mood that resembles bioluminescent algae.
-
Lumens - 800
CCT - 2700K
CRI - 80%
Watts - 9W
Beam Angle - 270°
-
Linen Fabric
Satin Ribbon
Wood Frame
Wire Supports
-
Obtaining the RCR for the Fishbowl in The ERB Memorial Union…
RCR = 5(Hrc)(L+W)/(LxW)
Height of Room Cavity: 14 ft
Length: 87.5 ft
Width: 40 ft
RCR = 5(14) (87.5+40) / (87.5x40) = 0.0564
We assume our RCR is small due to the large size of the space we are studying.
We round our room cavity ratio to 1.
From this we can determine the Coefficeint of Utilization using the MEEB Table 16.1.
Ceiling and Wall Reflectance Values: 50%
Floor Reflectance Value: 10%
RCR: 1
CU: 0.32
Average Maintained Footcandles = [(Lumens)(#LUM)(CU)(LLF)] / Area of Space
Average Maintained Footcandles: 15
Lumens: 800
Number of Luminaires: ?
Coefficient of Utilization: 0.32
Light Loss Factor: 0.55
Area of the Space: 3500
15 = [800(# of LUM)(0.32)(0.55)] / 3500
Number of Luminaires = 372.86
Based on these calculations we would need 373 luminaires in order to reach the minimum average maintained footcandles in the space. This is an absurd number of luminaires but based on the brightness of our singular lightbulb in each luminaire, the calculations are accurate. To reduce the number of luminaires needed in our space we re-calculated the AMF equation above when imagining our luminaire with five bulbs instead of one. With five bulbs, the luminaire goes from 800 lumens to 4000 lumens.
AMF Calculation (with adjusted # of lumens)…
15 = [4000(# of LUM)(0.32)(0.55)] / 3500 = 74.57
Number of Luminaires = 75
A minimum of 75 luminaires with five bulbs each, are needed to reach the average maintained footcandle value of 15fc in our space. This is still a high number of luminaires, but our space has a high square footage.




